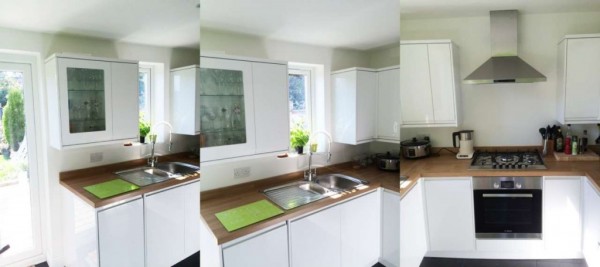Our client Richard had recently bought a small, terraced Victorian cottage. Whilst the property was a good size, the existing layout made the property seem much smaller.
Richard knew that he could not possibly manage the extensive alterations needed by himself, because work commitments meant that he would be living abroad in California for most of the duration of the project. Richard therefore asked A & R Design to manage the whole project for him, as he knew that we specialise in providing a complete project management service.

Richard was particularly concerned about the kitchen area in his new property, because this was a small, window-less room, squeezed between the living room and the bathroom. There was no dining area, and a long corridor next to the kitchen and bathroom took up valuable space, and offered the only access to the back garden.
We created a new design for Richard which would maximise the space and light in the important rooms.
We relocated the kitchen to the back of the house, removed the corridor from this area, and replaced the existing tiny windows with large picture windows above the sink unit. This meant that we were able to create a much larger and lighter room, which benefited from lovely views over the garden, and which had plenty of space to create a dining area.
As Richard was abroad, there were limited opportunities for face to face meetings, and so we worked on the final look of the kitchen together via email, with Richard sending us photographs to show the types of finishes he liked, so that we could source the appropriate materials locally, for his approval.
The bathroom was relocated to the space formerly occupied by the kitchen, and the lack of windows (much less of an issue in a kitchen than a bathroom) was compensated for by the clever use of lighting.
Upstairs the original layout was similarly problematic. Although the property had 3 bedrooms, there was no upstairs bathroom (a problem common to many Victorian properties). Additionally, there was no direct access to one of the three bedrooms, which could only be reached by walking through the main bedroom. This had meant that this third bedroom had previously been very under-utilised, with the former home-owners using it mainly for storage – not an ideal scenario in a relatively small house where there was no room for wasted space.
As the owner really didn’t want or need three bedrooms, we resolved the problem by transforming the wasted third bedroom into a beautiful new ensuite bathroom thus creating a beautiful and spacious new master suite.
The client was delighted with his fantastic remodelled property.
Written by Jackie Pummell on behalf of A&R Design.


